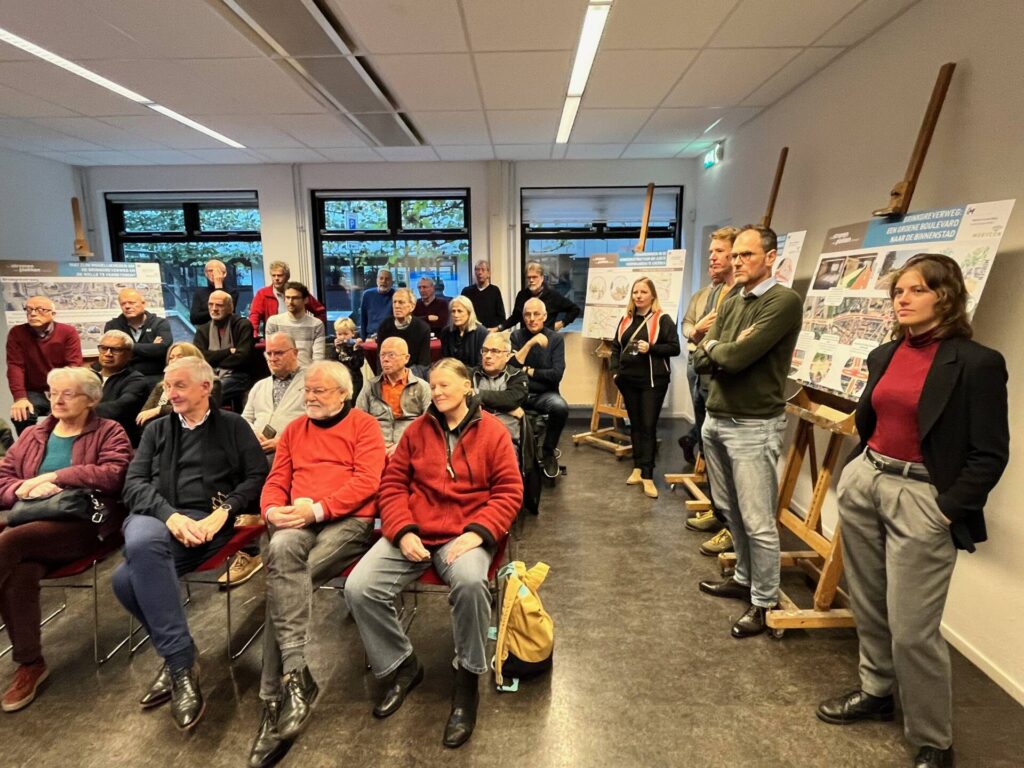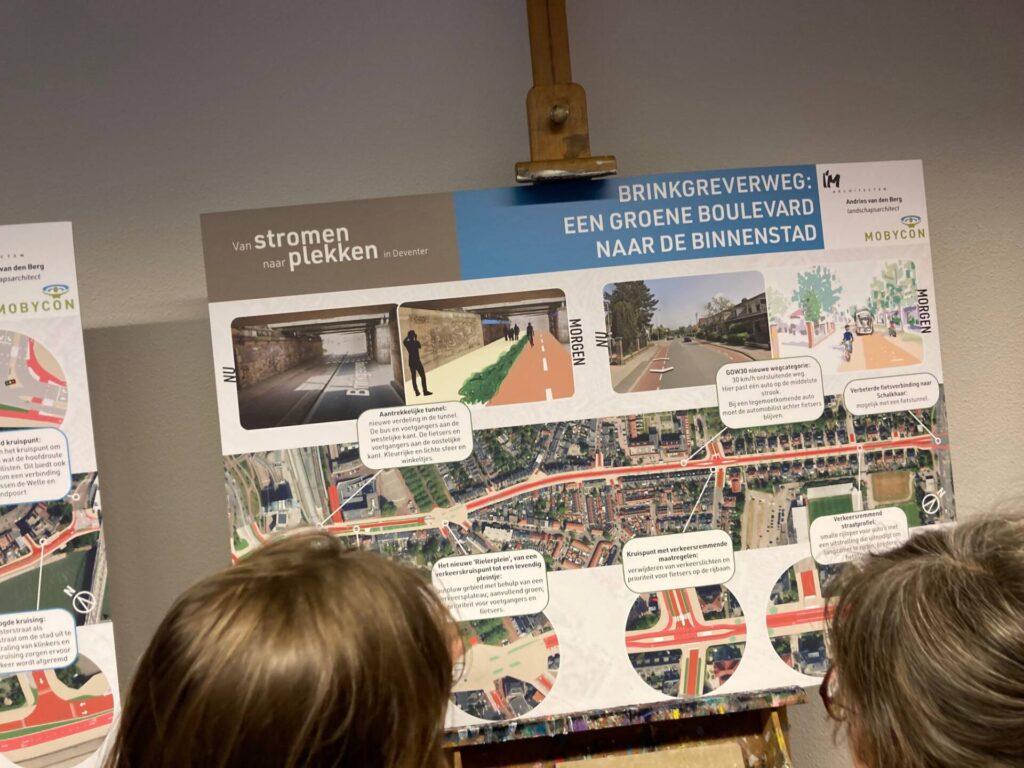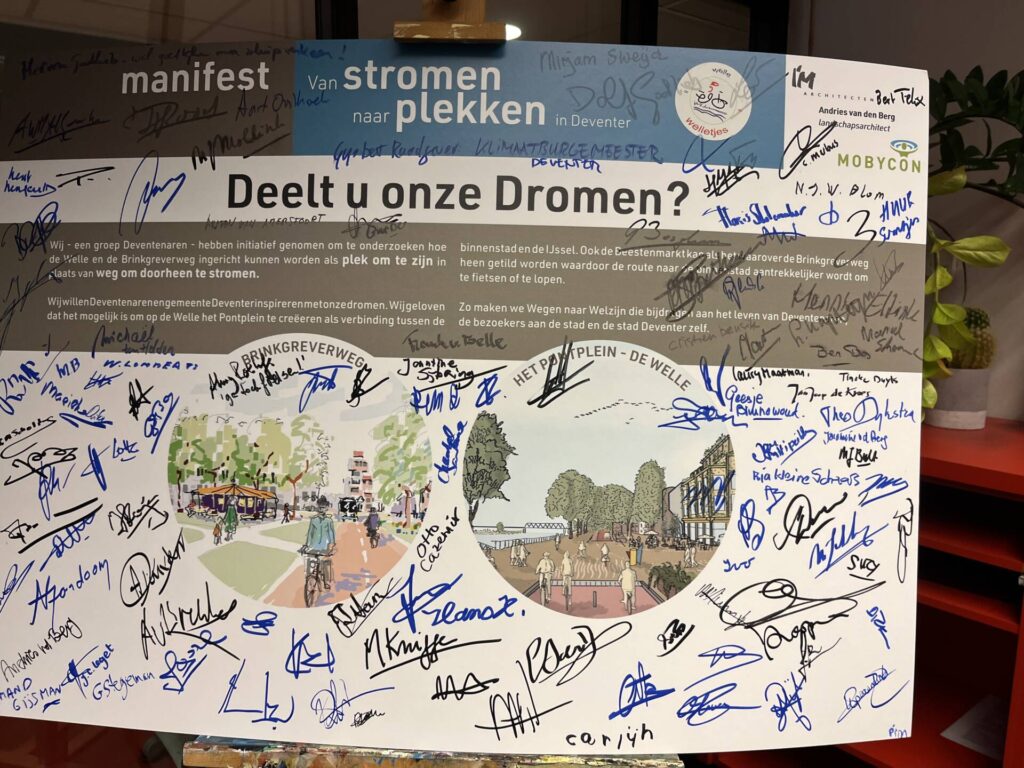Innovation / Mobility management / Public Participation / Traffic safety
Reimagining Deventer’s City Entrances: A Public Exhibition of the Design Research Project “Wegen naar Welzijn - Stadsentrees Deventer”
Recently, Mobility Advisors Babet Hendriks and Anna Tailliez organized an exhibition in collaboration with I’M Architecten and Andries van den Berg to showcase the results of a project focused on redesigning two streets in Deventer. This blog highlights the key insights from the project.
When it comes to making public spaces more welcoming for cyclists and pedestrians, the issue of balancing road accessibility with traffic calming comes into play. However, these two aspects are not necessarily exclusive and can be developed simultaneously within the same space. This is what Mobycon (mobility expertise), in collaboration with I’M Architecten and Andries van den Berg (architectural and landscape expertise), proposed for Deventer’s city entrances.
Based on design research, this project was initiated by a group of Deventer residents, and the results were presented on Saturday, November 9, 2024, during a public exhibition in the Schouwburg in Deventer. The Stimuleringsfonds Creatieve Industrie funded this initiative with the theme “Roads to Well-Being” (Wegen naar Welzijn).

After several months of reflection, public participation meetings, and designs, two sketches were developed, presenting the possible transformation of two “entrances” to Deventer, De Welle, and the Brinkgreverweg.
One of the biggest challenges was to make this vision realistic by conceptualizing a new traffic plan. The major obstacles and goals identified for the two study areas were the following:
- Redirecting through traffic while maintaining motorized access for essential vehicles such as ambulances, garbage trucks, delivery trucks, or public transportation.
- Facilitate and secure pedestrian and bicycle crossings while maintaining local motorized services.
- Clear sidewalks and create more space for pedestrian and bicycle lanes while encouraging interactions in public spaces.
Promoting active mobility to local destinations may lead to a modal shift regarding some of the trips previously made by car, as more people will be attracted to these options.
By redeveloping public space to minimize the space devoted to cars, we gain space to resolve some of the obstacles mentioned above. As an alternative to a second car lane, we can increase the space for the terrace of a restaurant or a café. Instead of a car parking lot, we can create more bicycle parking spaces. Instead of a very wide road, we can increase the width of a sidewalk and a bike lane. Accessibility for motorized vehicles can be maintained but reduced to the bare minimum, while accessibility for other modes of transportation can be increased. Therefore, a city entrance with fewer motor vehicles is not an inaccessible area per se, but instead a more vibrant and thriving area.

With the vision to transform the new entrances to Deventer, two squares with shared traffic spaces (Pontonplein and Rielerplein, respectively) have been designed as the “heart of the design” in line with the vision “Roads to Well-being”. Once the vision and new functions of these places were determined, it was possible to define the maximum acceptable traffic volume in these places. Additionally, it was possible to translate these specifications to the scale of the street through a feasible and appropriate design. The same triptych logic (function-use-design) was applied to the design of one of the new street profiles and an overall plan for the rest of the two streets.
Although this proposal is not a complete answer to the complex mobility issue in Deventer, it is a new piece of the puzzle that aims to further the dialogue about these places at the municipal level and provide a concrete reference point.
This dreamed vision may seem utopian, but it was precisely a decision to think ambitiously (allowed by the project’s independence) to create collective motivation within the population.
It was a successful vision: on Saturday November 9th, over 150 interested people walked through the exhibition space and almost as many signed the project manifesto, symbolic of the enthusiasm generated by the proposal of Mobycon, I’M Architecten and Andries van den Berg.

Interested in our services? Feel free to contact us for any questions or inquiries.


 ">
">